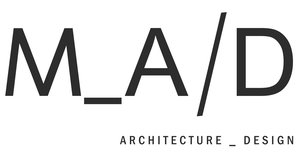
Penn Fields, 2023 -
Location: Wolverhampton, UK
Client: Private
Project Status: Planning Granted
The concept for this new-build 3-bedroom home, located at the end of a narrow strip of 1930's terraced houses in Pennfield, Wolverhampton, is to carefully develop a response to the dense surrounding local context.
The main form continues the line of the existing adjoining terraced house to the west while reflecting an adjusted composition of window and door openings displaying a continuation of the existing street scene. This typology is given further depth by adopting and preserving an existing external passage between the new and existing adjacent house allowing alternative access to gardens at the rear.
As the new house will form a 'bookend' to the existing terraced houses to the west, the external facade aims to give prominence to the form while maintaining a visual link to the old vicarage to the east.


